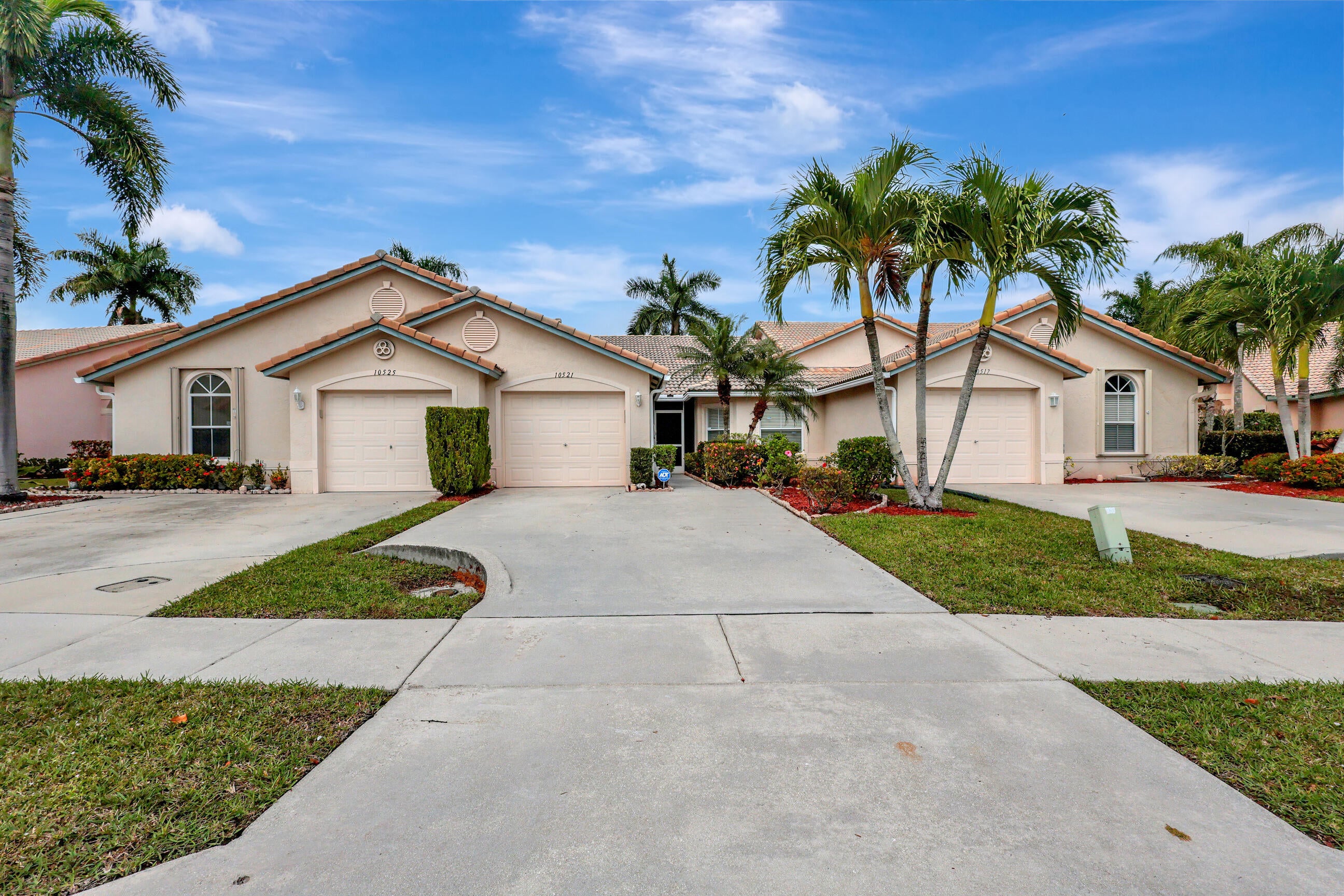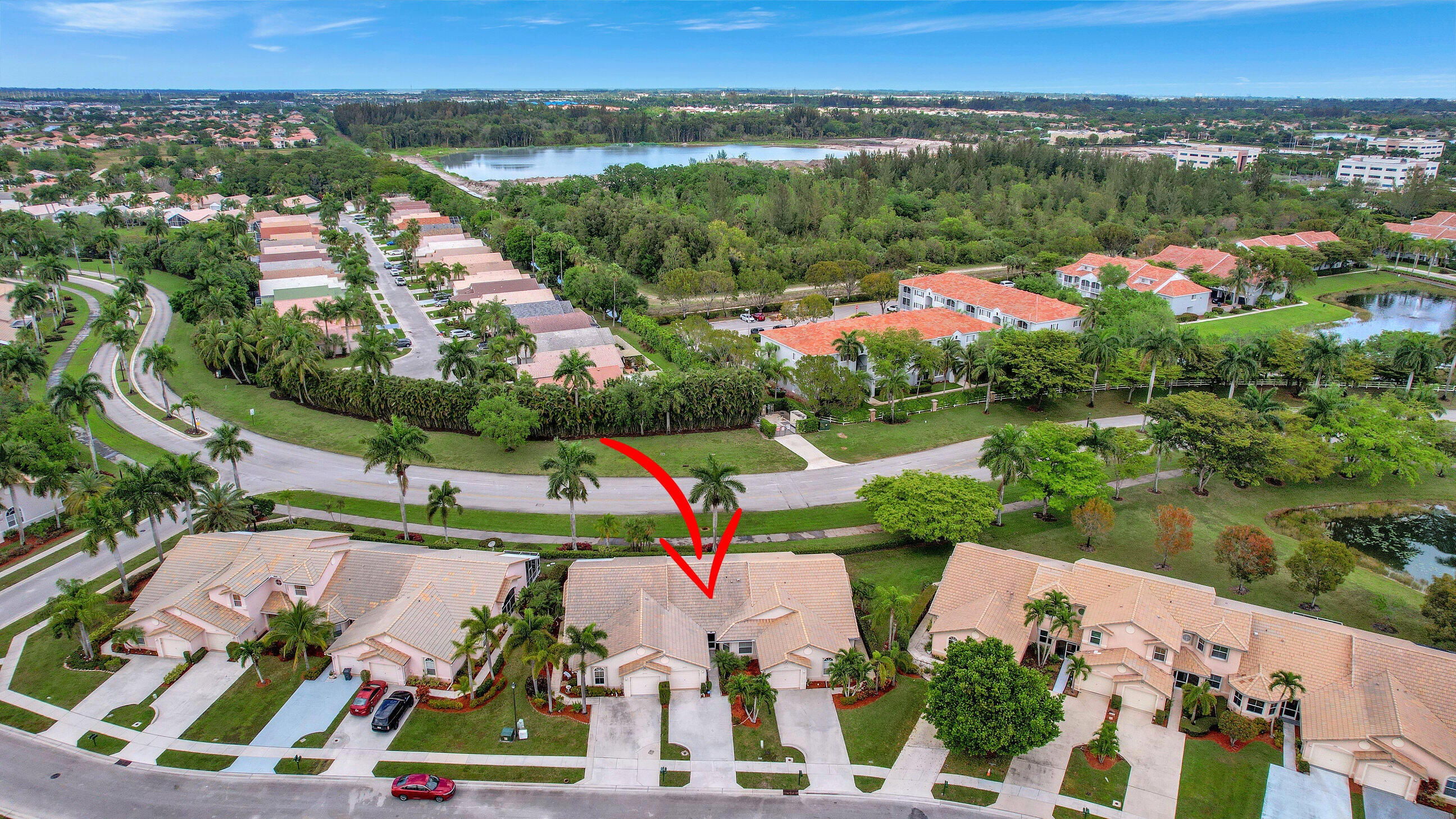Address10521 Pelican Dr, Wellington, FL, 33414
Price$424,999
- 2 Beds
- 2 Baths
- Residential
- 1,358 SQ FT
- Built in 2002
Must see this luxurious updated villa in Wellington Edge, a gated community. The home has 2 bedrooms, 2 baths and a 1 car garage. As you walk through the front door, you'll be greeted by a spacious inviting foyer that leads into a large vaulted bright living room, dining room and an updated kitchen with a professional sink and brand new appliances all throughout the villa you will find new luxury floors plus a screen enclosure with a garden view. The main bedroom features an en-suite bathroom, double vanity, soaking tub and separate shower, 2 closets one walk-in. The second bedroom is large and bright. The property also boasts a laundry room and 1 car garage. Wellington Edge amenities include: clubhouse, fitness center, large pool, tennis courts, playground plus 24 hour security gate.
Essential Information
- MLS® #RX-10971789
- Price$424,999
- HOA Fees$355
- Taxes$2,114 (2023)
- Bedrooms2
- Bathrooms2.00
- Full Baths2
- Square Footage1,358
- Acres0.05
- Price/SqFt$313 USD
- Year Built2002
- TypeResidential
- Sub-TypeTownhouse, Villa
- RestrictionsNo Lease 1st Year, Other
- StatusActive Under Contract
Community Information
- Address10521 Pelican Dr
- Area5520
- CityWellington
- CountyPalm Beach
- StateFL
- Zip Code33414
Style
Contemporary, Villa, Mediterranean
Subdivision
WELLINGTONS EDGE PAR 78 PH 2
Amenities
Clubhouse, Exercise Room, Playground, Pool, Spa-Hot Tub, Street Lights, Tennis
Utilities
Cable, 3-Phase Electric, Public Water
Parking
Driveway, Garage - Attached
Interior Features
Foyer, Pantry, Roman Tub, Split Bedroom, Volume Ceiling, Walk-in Closet, Ctdrl/Vault Ceilings
Appliances
Auto Garage Open, Dishwasher, Dryer, Microwave, Range - Electric, Refrigerator, Storm Shutters, Washer
Exterior Features
Auto Sprinkler, Covered Patio, Screen Porch, Screened Patio, Shutters
Construction
CBS, Concrete, Frame/Stucco
Amenities
- # of Garages1
- ViewGarden
- WaterfrontNone
Interior
- HeatingCentral, Electric
- CoolingCentral, Electric
- # of Stories1
- Stories1.00
Exterior
- Lot Description< 1/4 Acre
- WindowsBlinds
- RoofConcrete Tile, Barrel
Additional Information
- Days on Website39
- ZoningWELL_P
- Contact Info561-596-1338
Listing Details
- OfficeThe Keyes Company (PBG)

All listings featuring the BMLS logo are provided by BeachesMLS, Inc. This information is not verified for authenticity or accuracy and is not guaranteed. Copyright ©2024 BeachesMLS, Inc.
Listing information last updated on May 3rd, 2024 at 5:45pm EDT.
 The data relating to real estate for sale on this web site comes in part from the Broker ReciprocitySM Program of the Charleston Trident Multiple Listing Service. Real estate listings held by brokerage firms other than NV Realty Group are marked with the Broker ReciprocitySM logo or the Broker ReciprocitySM thumbnail logo (a little black house) and detailed information about them includes the name of the listing brokers.
The data relating to real estate for sale on this web site comes in part from the Broker ReciprocitySM Program of the Charleston Trident Multiple Listing Service. Real estate listings held by brokerage firms other than NV Realty Group are marked with the Broker ReciprocitySM logo or the Broker ReciprocitySM thumbnail logo (a little black house) and detailed information about them includes the name of the listing brokers.
The broker providing these data believes them to be correct, but advises interested parties to confirm them before relying on them in a purchase decision.
Copyright 2024 Charleston Trident Multiple Listing Service, Inc. All rights reserved.






























































