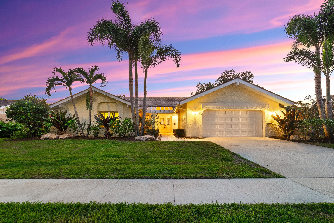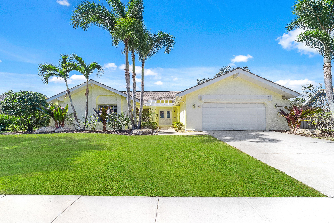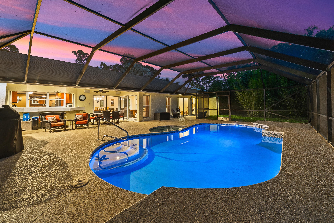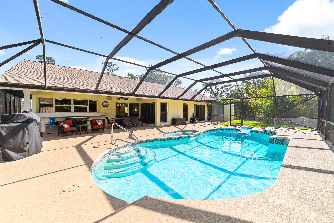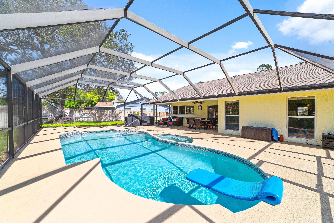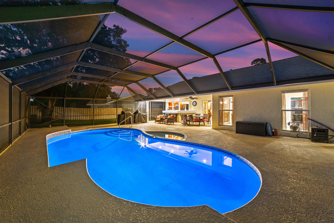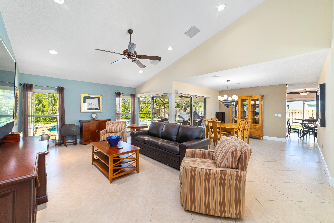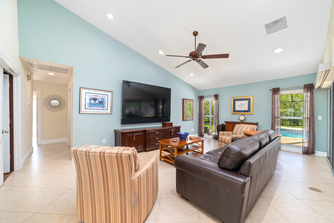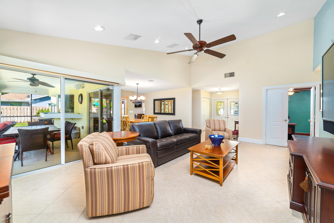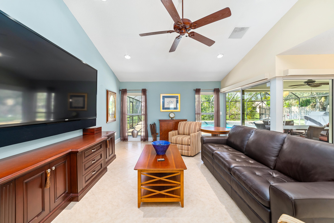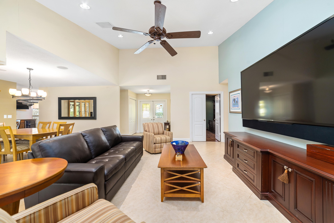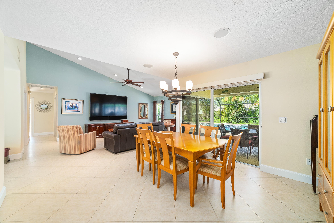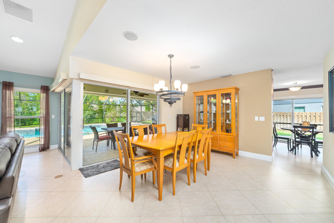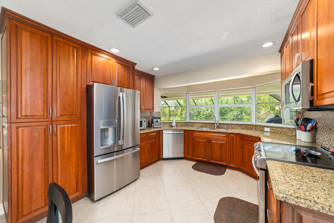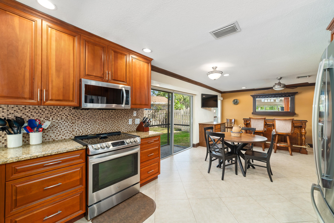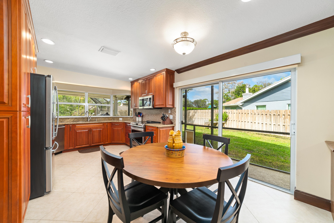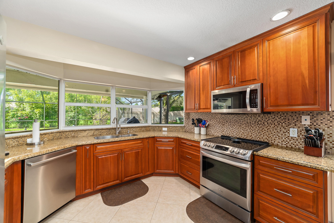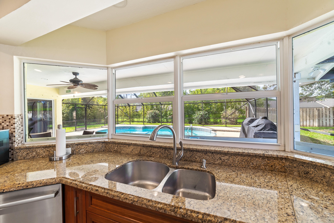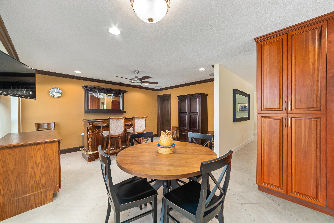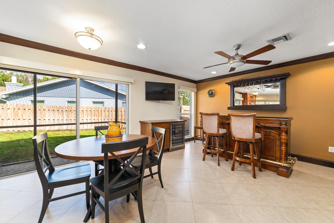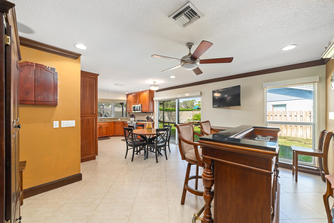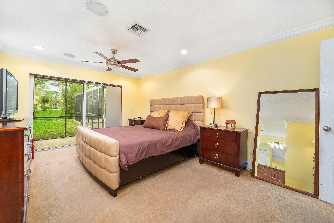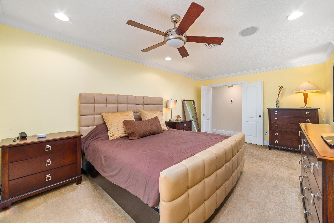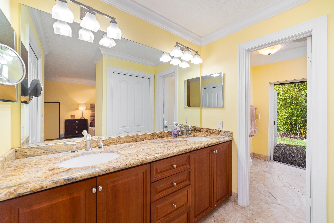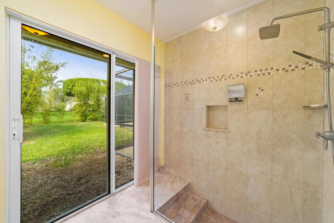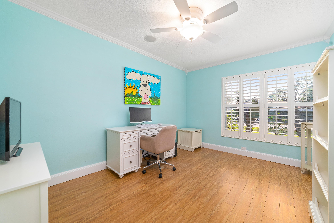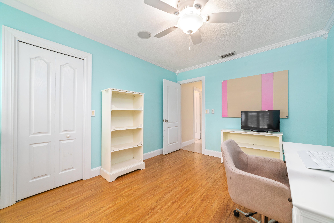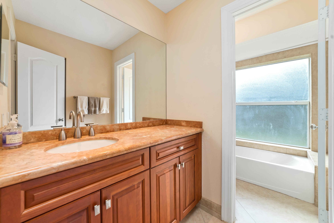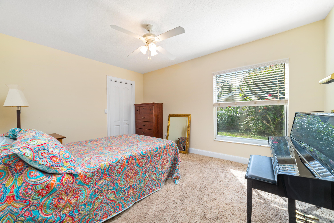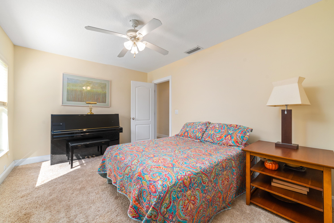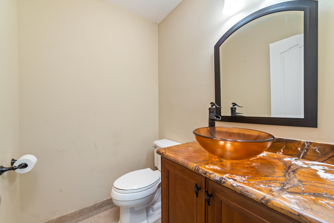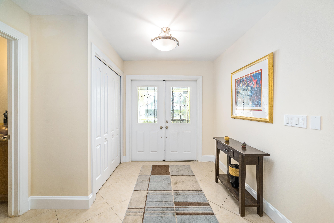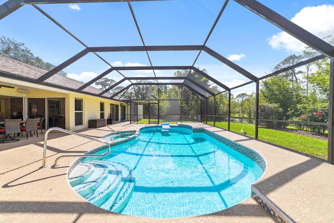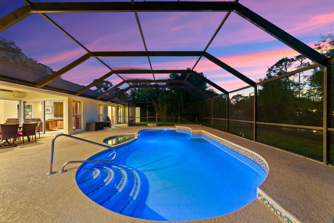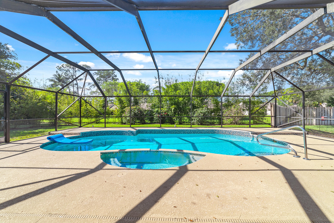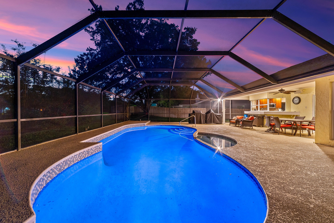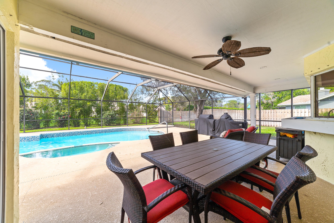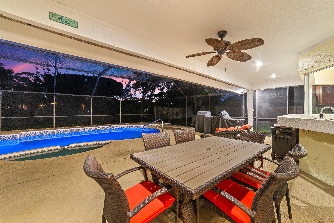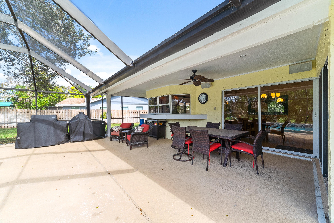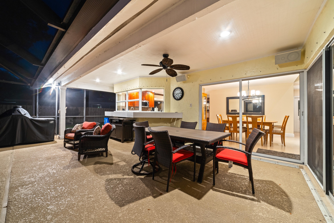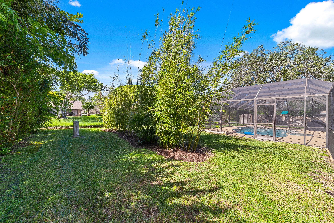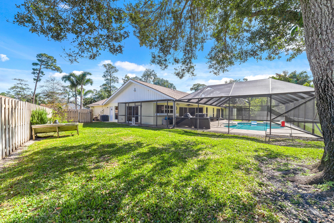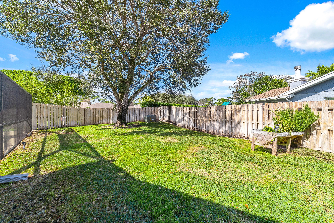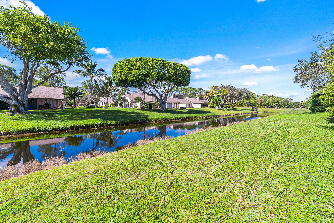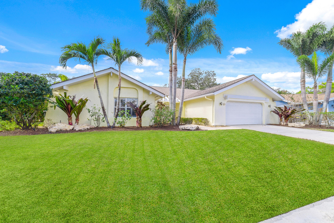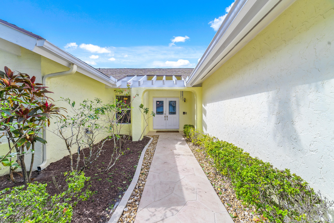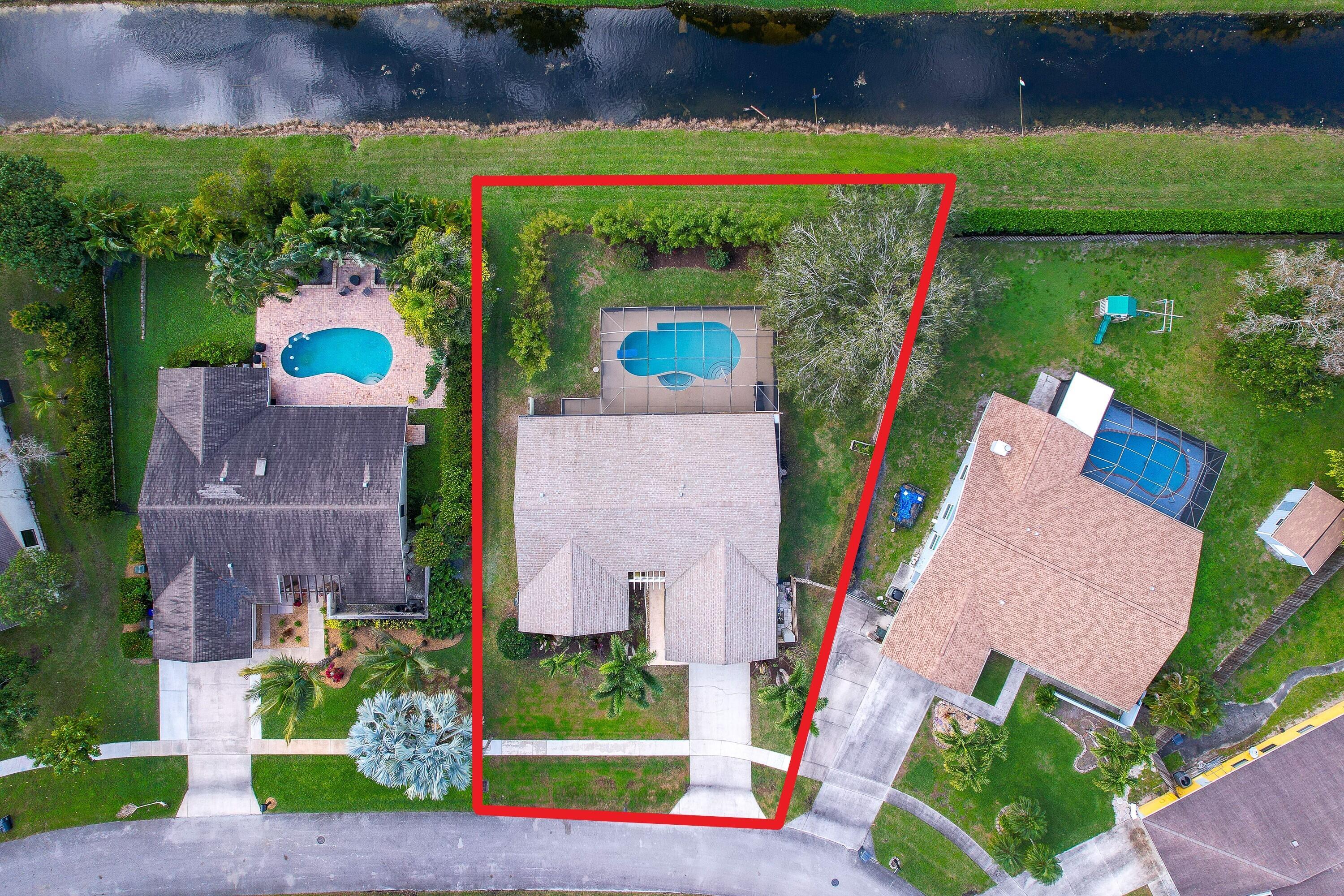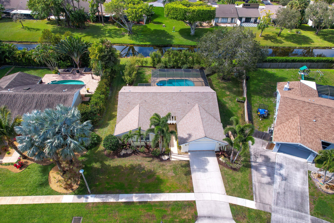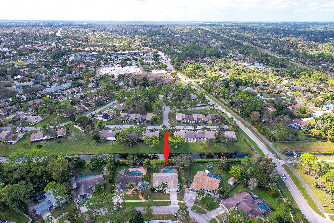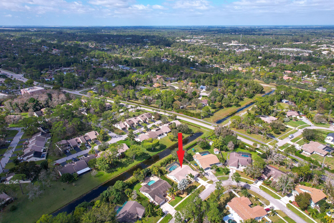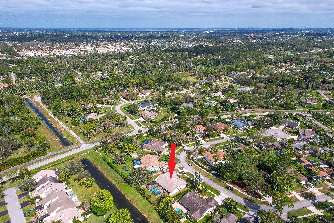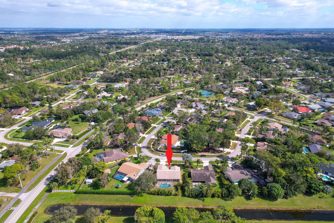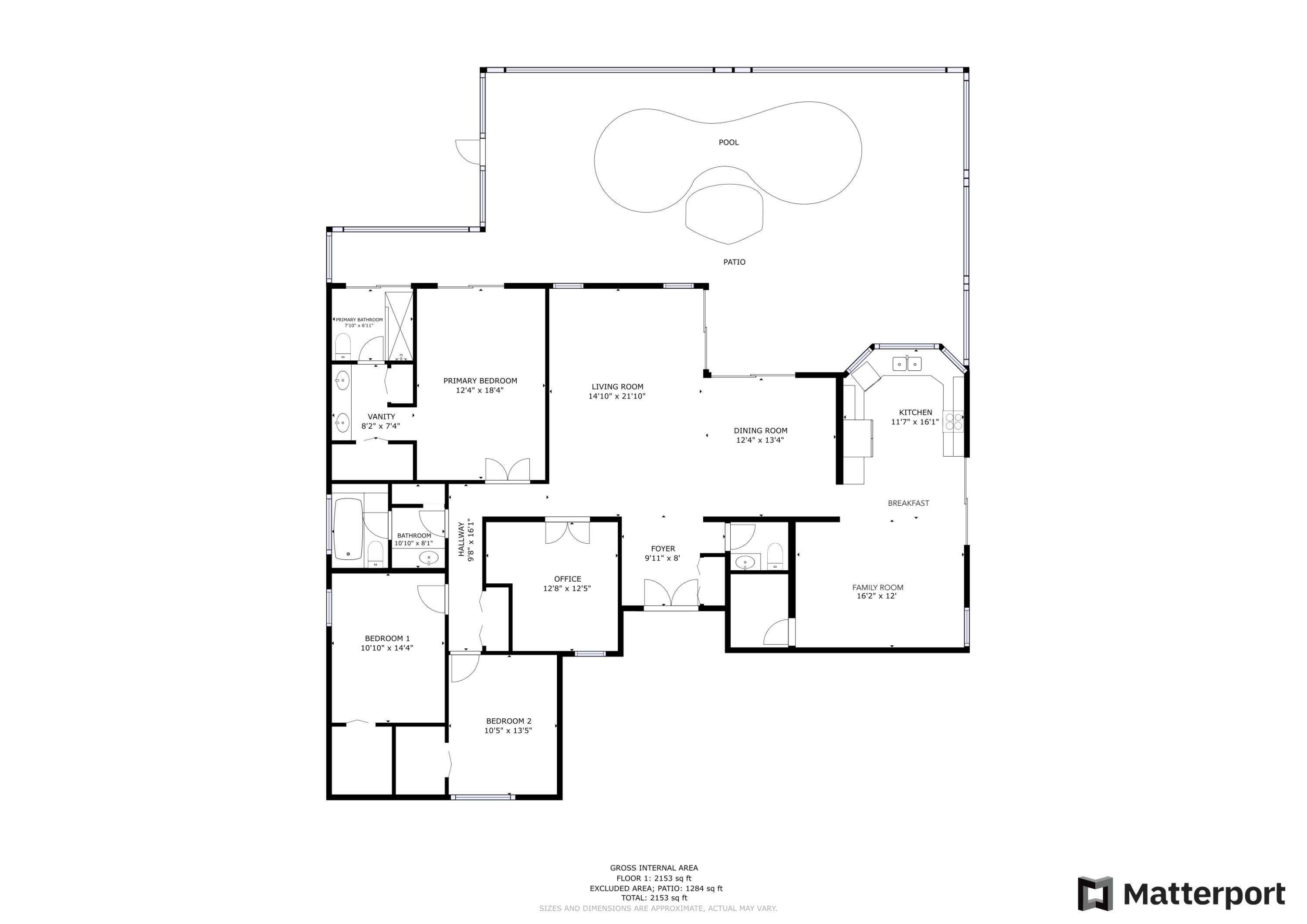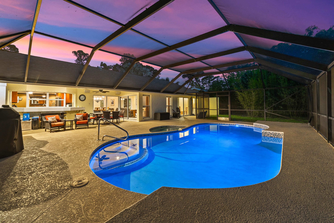Address12426 Sawgrass Ct, Wellington, FL, 33414
Price$699,900
- 3 Beds
- 3 Baths
- Residential
- 2,215 SQ FT
- Built in 1980
Enjoy the perfect blend of indoor and outdoor living in this spacious, 3 bedroom plus a separate den that can be easily converted into the FORTH bedroom, 2.5 bathroom, POOL home nested on a private 0.30-acre lot in the coveted, VERY LOW HOA development of Pinewood / Avondale Woods. A-rated schools! This home is filled with understated high-end features - amazing Control4 smart lighting system, recessed LED lights and speakers in most rooms, pre-wired for additional smart home functionality and EV charger, exterior 12kW generator connection (generator is available at extra cost), elegant crown moldings, plus vaulted ceilings in the living room. The spacious eat-in kitchen is equipped with stunning granite countertops, backsplash, solid wood cabinets topped with moldings, quiet cabinets andsoft-close drawers, convenient pull outs and built-ins, stainless steel appliances including 2023 fridge, LG induction stove and quiet Bosch dishwasher. The primary bedroom offers easy access to the pool. Primary and two guest bedrooms are finished with generously sized walk-in closets. The en-suite primary bathroom is a cabana. It features dual sinks finished with granite counters, upgraded hardware and a walk-in shower with glass enclosure. Step out and relax by a serene, screened-in pool after a long day. Pinewood is conveniently located to the equestrian grounds and venues, shopping plazas, grocery stores, restaurants, Wellington Mall, 441 and Turnpike. Ask your broker for a list of all upgrades. All measurements are approximate. Take a look at the 3D virtual walkthrough.
Essential Information
- MLS® #RX-10957915
- Price$699,900
- HOA Fees$38
- Taxes$6,512 (2023)
- Bedrooms3
- Bathrooms3.00
- Full Baths2
- Half Baths1
- Square Footage2,215
- Acres0.32
- Price/SqFt$316 USD
- Year Built1980
- TypeResidential
- RestrictionsLease OK w/Restrict, No RV
- StatusActive Under Contract
Community Information
- Address12426 Sawgrass Ct
- Area5520
- CityWellington
- CountyPalm Beach
- StateFL
- Zip Code33414
Sub-Type
Residential, Single Family Detached
Subdivision
PINEWOOD EAST 2 OF WELLINGTON
Development
PINEWOOD EAST 2 OF WELLINGTON
Amenities
Bike - Jog, Sidewalks, Street Lights, Tennis
Utilities
Cable, 3-Phase Electric, Public Sewer, Public Water
Parking
2+ Spaces, Driveway, Garage - Attached, Vehicle Restrictions
Interior Features
Built-in Shelves, Ctdrl/Vault Ceilings, Entry Lvl Lvng Area, Foyer, Walk-in Closet, Pull Down Stairs, Stack Bedrooms
Appliances
Auto Garage Open, Dishwasher, Disposal, Dryer, Microwave, Range - Electric, Refrigerator, Smoke Detector, Storm Shutters, Washer, Water Heater - Elec, Satellite Dish, Generator Hookup
Cooling
Ceiling Fan, Central, Electric
Exterior Features
Auto Sprinkler, Covered Patio, Fence, Lake/Canal Sprinkler, Screened Patio, Shutters, Zoned Sprinkler, Custom Lighting
Lot Description
Paved Road, Public Road, Sidewalks, 1/4 to 1/2 Acre
Windows
Plantation Shutters, Blinds
Elementary
Wellington Elementary School
Amenities
- # of Garages2
- ViewCanal, Pool, Garden
- Is WaterfrontYes
- WaterfrontCanal Width 1 - 80
- Has PoolYes
- PoolGunite, Inground, Screened
Interior
- HeatingCentral, Electric
- # of Stories1
- Stories1.00
Exterior
- RoofComp Shingle
- ConstructionCBS, Frame/Stucco
School Information
- MiddleWellington Landings Middle
- HighWellington High School
Additional Information
- Days on Website90
- ZoningWELL_P
Listing Details
- OfficeRedfin Corporation
Price Change History for 12426 Sawgrass Ct, Wellington, FL (MLS® #RX-10957915)
| Date | Details | Change |
|---|---|---|
| Status Changed from Price Change to Active Under Contract | – | |
| Status Changed from Active to Price Change | – | |
| Price Reduced from $724,900 to $699,900 | ||
| Status Changed from New to Active | – |
Similar Listings To: 12426 Sawgrass Ct, Wellington

All listings featuring the BMLS logo are provided by BeachesMLS, Inc. This information is not verified for authenticity or accuracy and is not guaranteed. Copyright ©2024 BeachesMLS, Inc.
Listing information last updated on May 8th, 2024 at 8:45pm EDT.
 The data relating to real estate for sale on this web site comes in part from the Broker ReciprocitySM Program of the Charleston Trident Multiple Listing Service. Real estate listings held by brokerage firms other than NV Realty Group are marked with the Broker ReciprocitySM logo or the Broker ReciprocitySM thumbnail logo (a little black house) and detailed information about them includes the name of the listing brokers.
The data relating to real estate for sale on this web site comes in part from the Broker ReciprocitySM Program of the Charleston Trident Multiple Listing Service. Real estate listings held by brokerage firms other than NV Realty Group are marked with the Broker ReciprocitySM logo or the Broker ReciprocitySM thumbnail logo (a little black house) and detailed information about them includes the name of the listing brokers.
The broker providing these data believes them to be correct, but advises interested parties to confirm them before relying on them in a purchase decision.
Copyright 2024 Charleston Trident Multiple Listing Service, Inc. All rights reserved.

