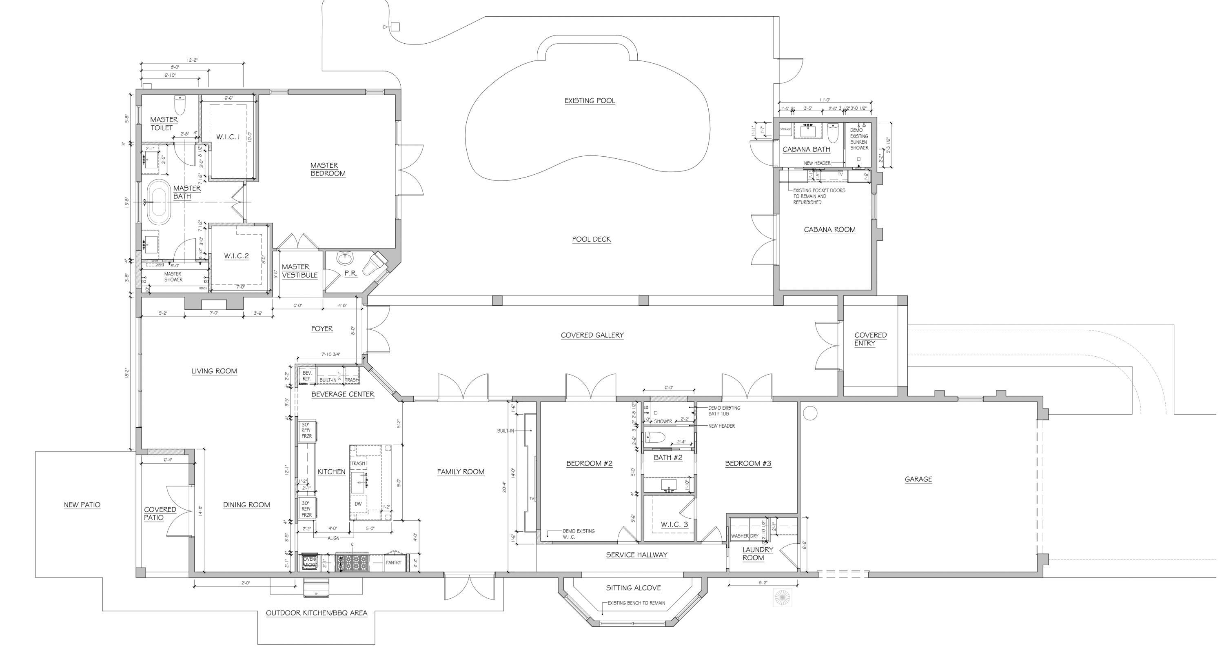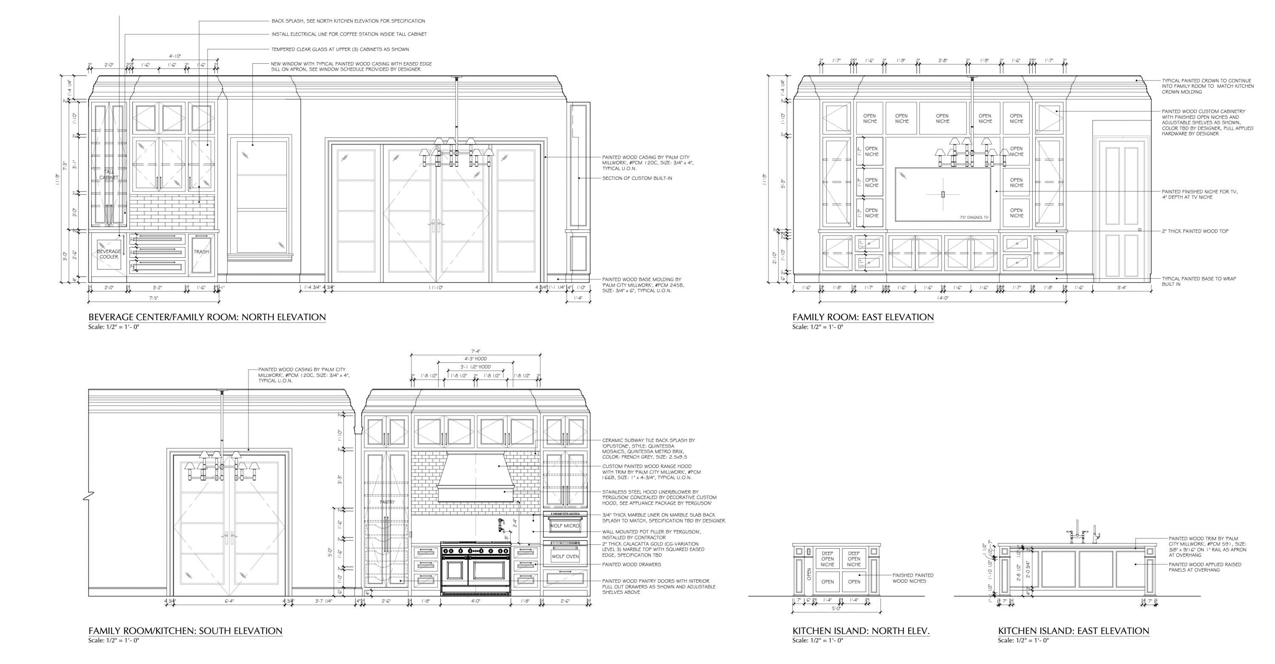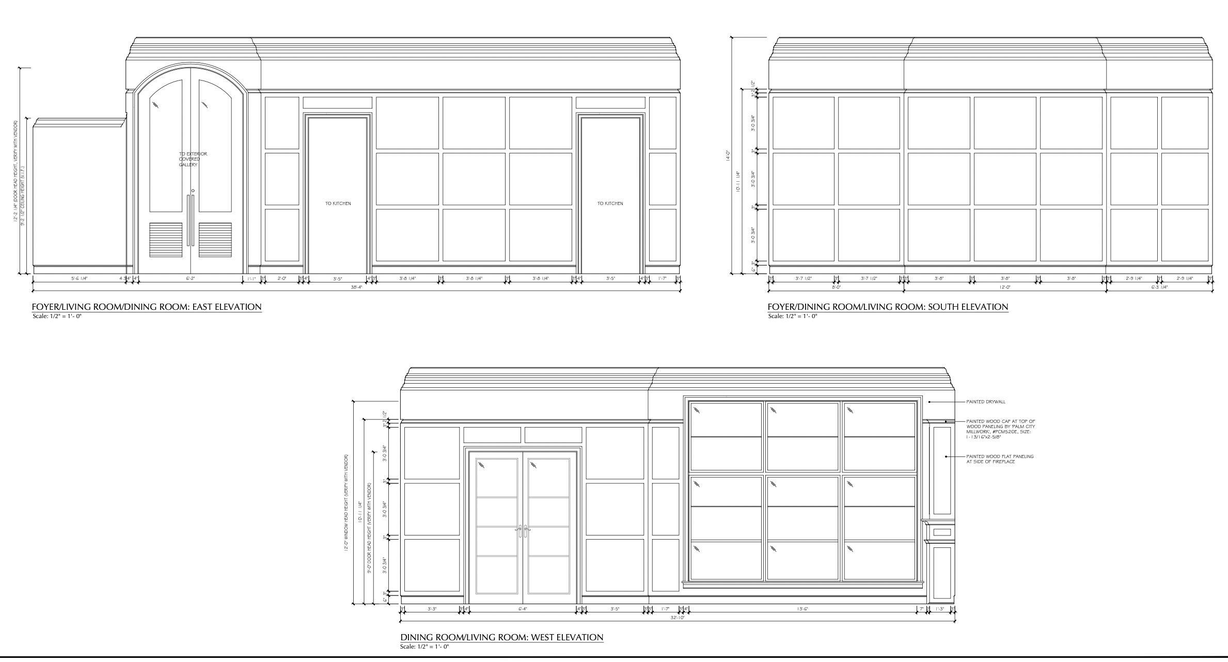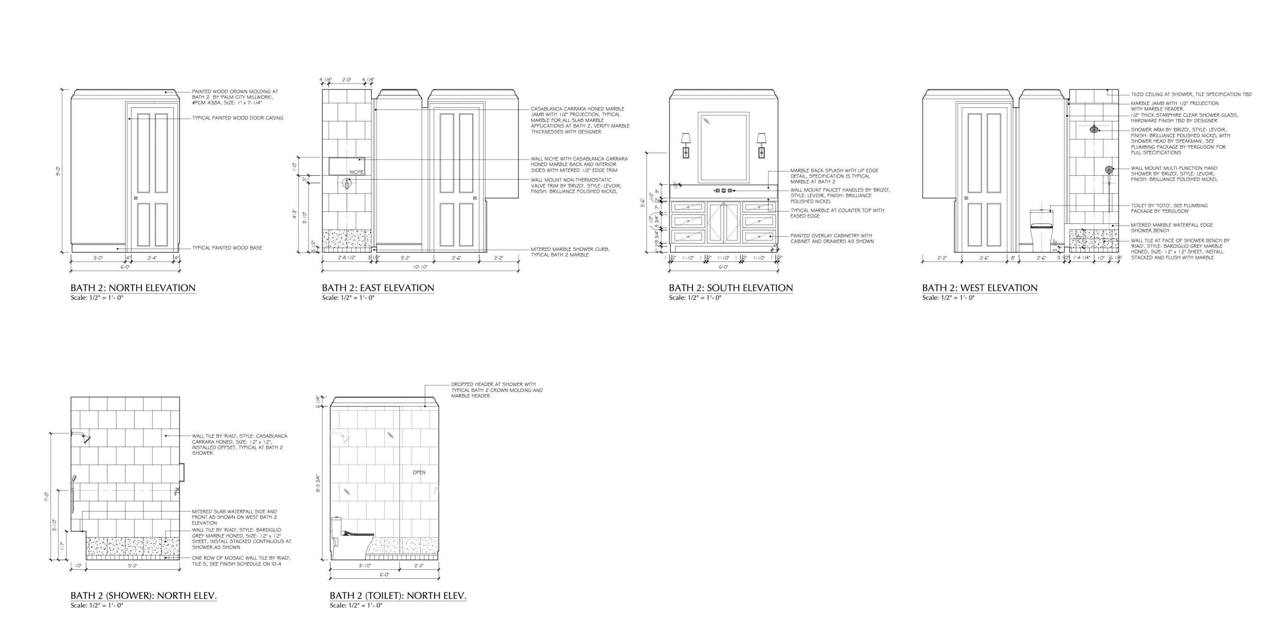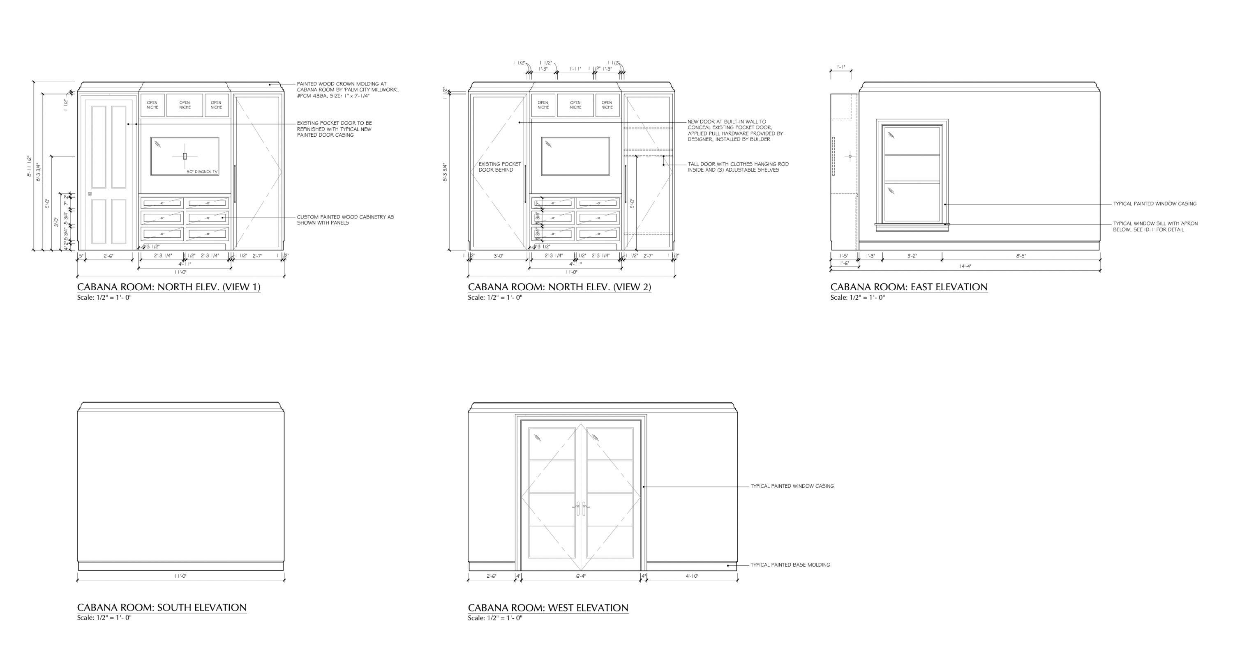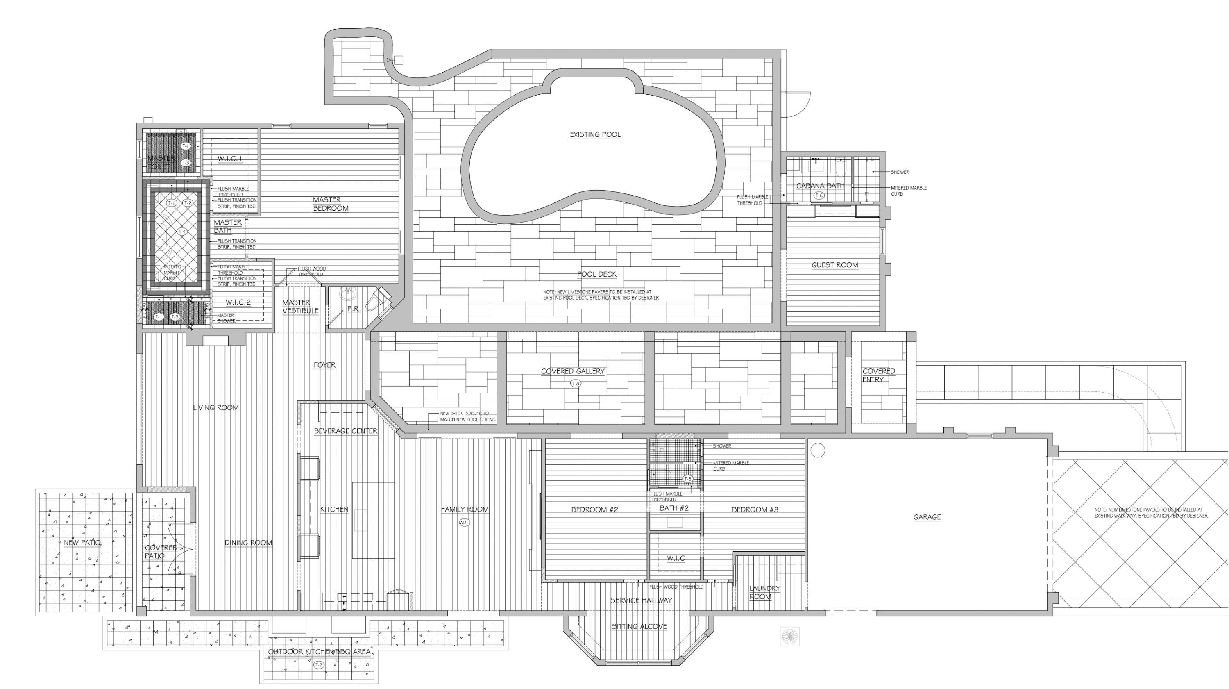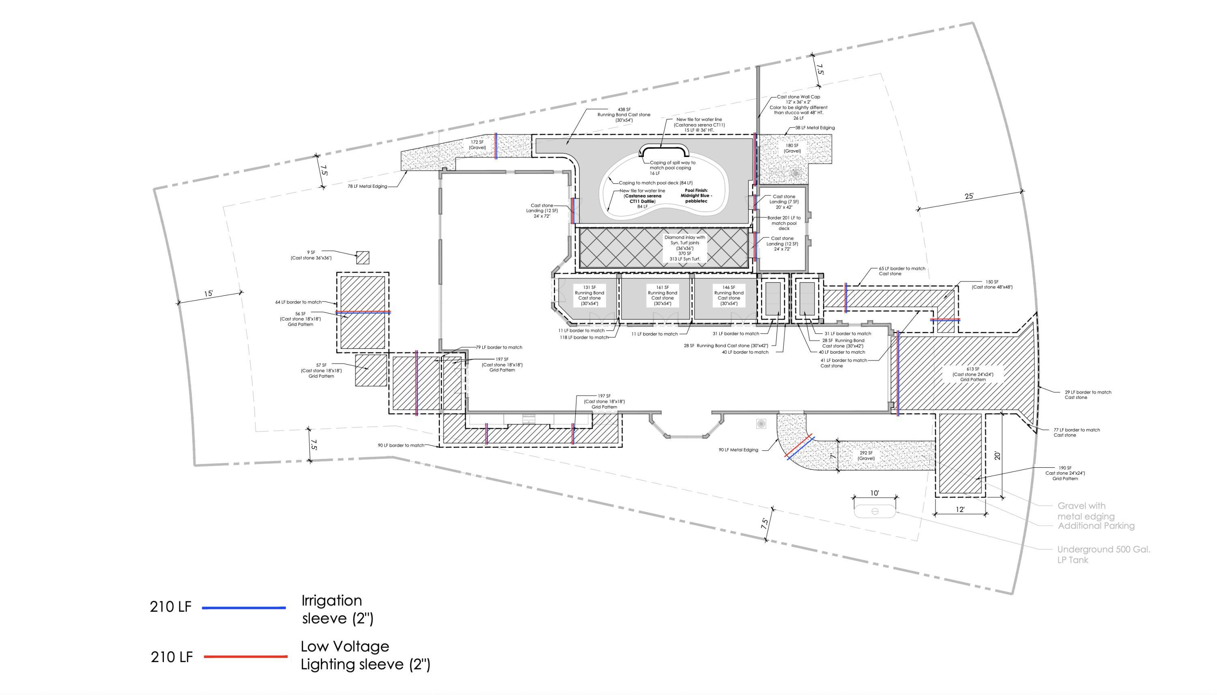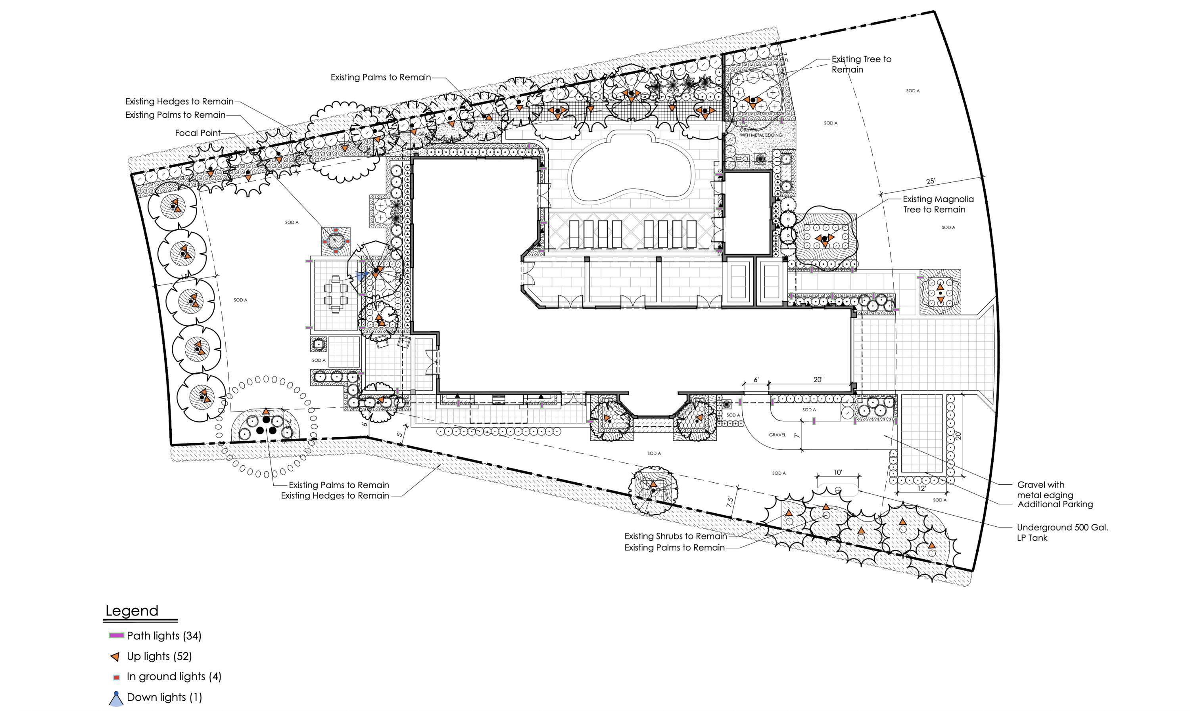Address11181 Isle Brook Ct, Wellington, FL, 33414
Price$4,500,000
- 4 Beds
- 4 Baths
- Residential
- 3,128 SQ FT
- Built in 1993
This stunning courtyard home has been completely transformed and rebuilt from the inside out. Nestled on a mature half acre lot, this home exudes luxury and quality at every turn. Professionally designed by Carriage Interior Design, no expense was spared and every detail has been meticulously curated. This unique home was designed for seamless integration between the indoors and outdoors. Complete with a new roof, new electric, HVAC systems, plumbing, all new impact glass, re-stuccoed exterior, outdoor gas grill, patios, chefs kitchen with gas, custom cabinets throughout, and so much more. I encourage you to compare this home to any new construction in Blue Cypress. If you've been searching for a quality home on a sizable lot, this is the home for you. Ready for delivery in April 2024
Essential Information
- MLS® #RX-10956960
- Price$4,500,000
- HOA Fees$300
- Taxes$31,163 (2023)
- Bedrooms4
- Bathrooms4.00
- Full Baths3
- Half Baths1
- Square Footage3,128
- Acres0.47
- Price/SqFt$1,439 USD
- Year Built1993
- TypeResidential
- StyleTraditional, Courtyard
- StatusActive
Community Information
- Address11181 Isle Brook Ct
- Area5520
- SubdivisionBROOKSIDE 3
- CityWellington
- CountyPalm Beach
- StateFL
- Zip Code33414
Sub-Type
Residential, Single Family Detached
Restrictions
Buyer Approval, Comercial Vehicles Prohibited
Amenities
Bike - Jog, Cafe/Restaurant, Dog Park, Exercise Room, Manager on Site, Playground, Street Lights, Tennis
Utilities
Cable, 3-Phase Electric, Gas Bottle, Public Sewer, Public Water
Parking
Driveway, Garage - Attached
Interior Features
Built-in Shelves, Entry Lvl Lvng Area, French Door, Cook Island, Pull Down Stairs, Stack Bedrooms, Walk-in Closet
Appliances
Auto Garage Open, Dishwasher, Dryer, Freezer, Microwave, Range - Electric, Range - Gas, Wall Oven, Washer
Exterior Features
Auto Sprinkler, Awnings, Built-in Grill, Covered Patio, Custom Lighting, Fence, Fruit Tree(s), Open Patio, Zoned Sprinkler, Extra Building
Elementary
New Horizons Elementary School
Office
Douglas Elliman (Wellington)
Amenities
- # of Garages2
- ViewGarden, Pool, Pond
- Is WaterfrontYes
- WaterfrontPond
- Has PoolYes
- PoolHeated, Inground
Interior
- HeatingCentral, Electric
- CoolingCentral
- # of Stories1
- Stories1.00
Exterior
- Lot Description1/4 to 1/2 Acre
- WindowsImpact Glass, Awning
- RoofConcrete Tile, Flat Tile
- ConstructionBlock, CBS, Frame/Stucco
School Information
- MiddlePolo Park Middle School
- HighWellington High School
Additional Information
- Days on Website82
- ZoningPUD - PLANNED U
Listing Details
Price Change History for 11181 Isle Brook Ct, Wellington, FL (MLS® #RX-10956960)
| Date | Details | Change |
|---|---|---|
| Status Changed from Price Change to Active | – | |
| Status Changed from Active to Price Change | – | |
| Price Increased from $3,950,000 to $4,500,000 | ||
| Status Changed from Coming Soon to Active | – |
Similar Listings To: 11181 Isle Brook Ct, Wellington

All listings featuring the BMLS logo are provided by BeachesMLS, Inc. This information is not verified for authenticity or accuracy and is not guaranteed. Copyright ©2024 BeachesMLS, Inc.
Listing information last updated on April 27th, 2024 at 11:00pm EDT.
 The data relating to real estate for sale on this web site comes in part from the Broker ReciprocitySM Program of the Charleston Trident Multiple Listing Service. Real estate listings held by brokerage firms other than NV Realty Group are marked with the Broker ReciprocitySM logo or the Broker ReciprocitySM thumbnail logo (a little black house) and detailed information about them includes the name of the listing brokers.
The data relating to real estate for sale on this web site comes in part from the Broker ReciprocitySM Program of the Charleston Trident Multiple Listing Service. Real estate listings held by brokerage firms other than NV Realty Group are marked with the Broker ReciprocitySM logo or the Broker ReciprocitySM thumbnail logo (a little black house) and detailed information about them includes the name of the listing brokers.
The broker providing these data believes them to be correct, but advises interested parties to confirm them before relying on them in a purchase decision.
Copyright 2024 Charleston Trident Multiple Listing Service, Inc. All rights reserved.


