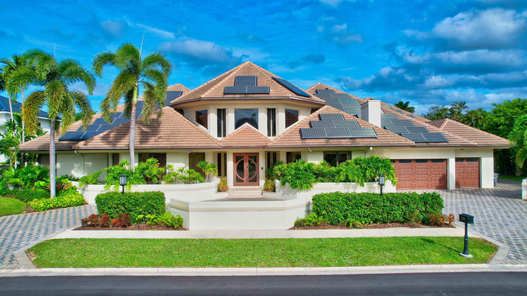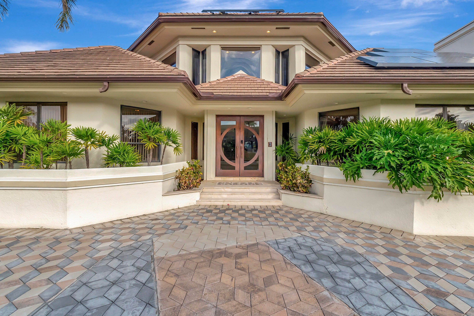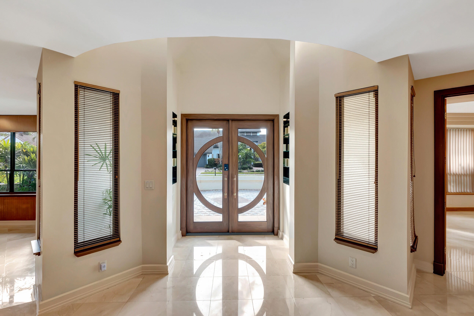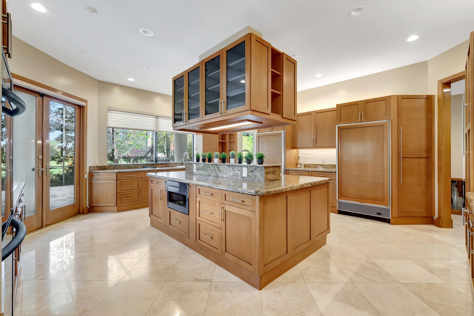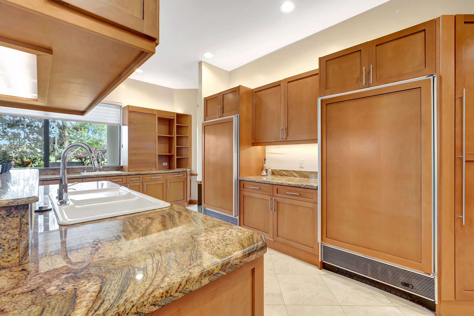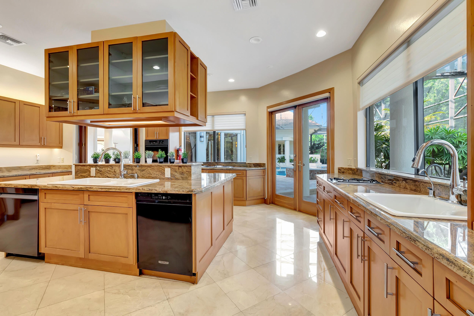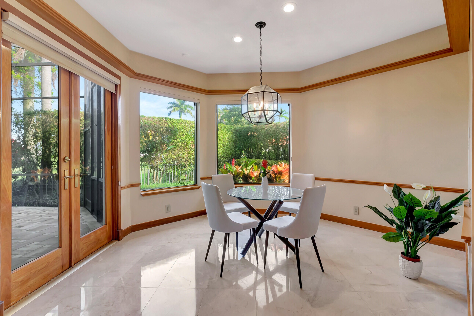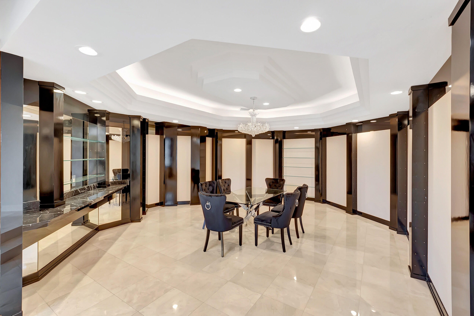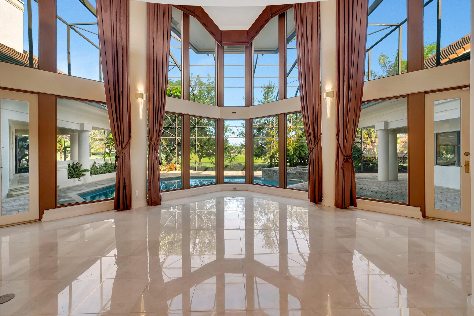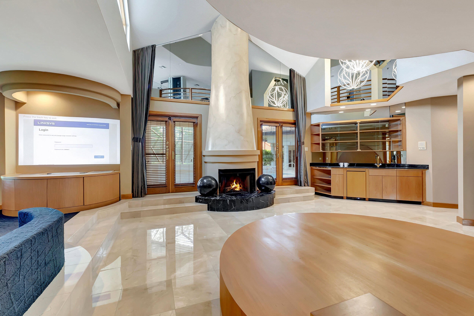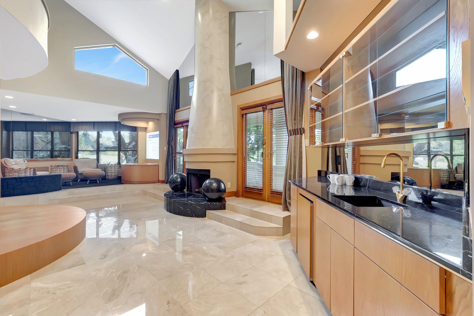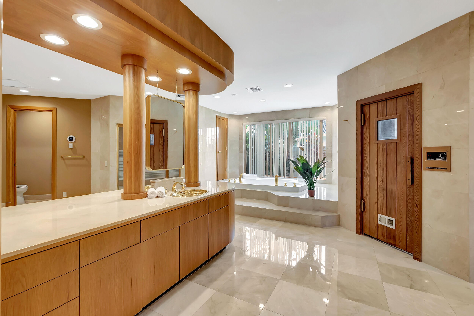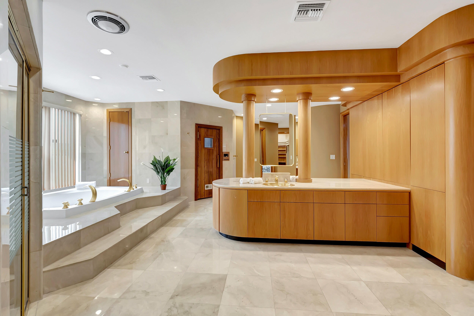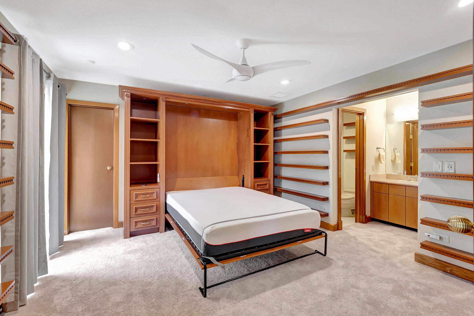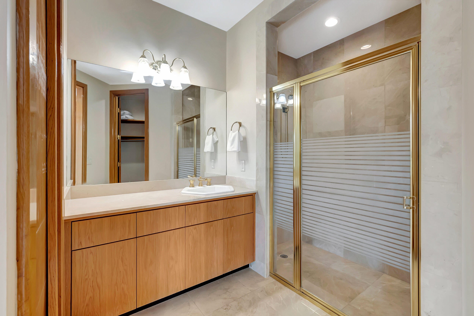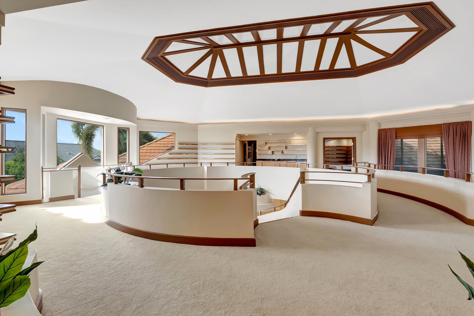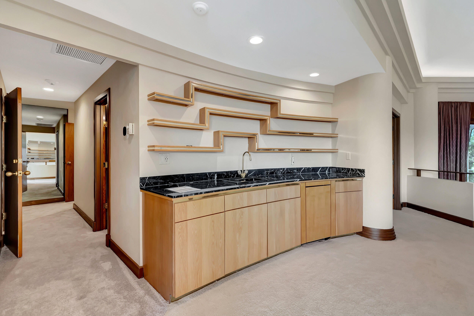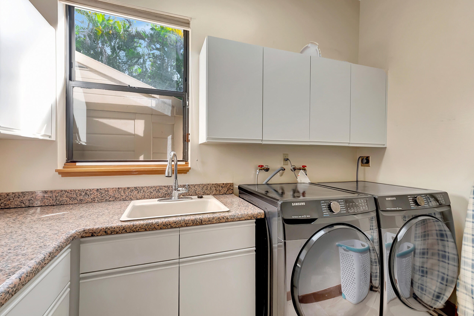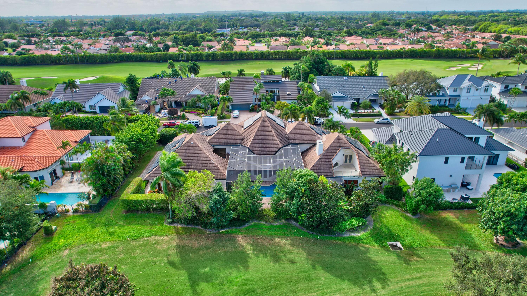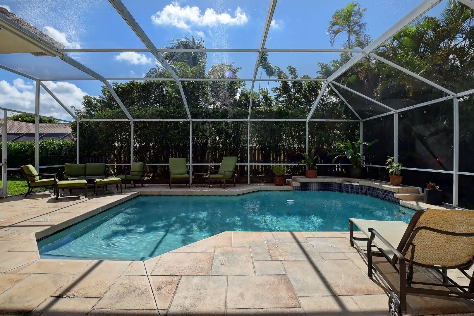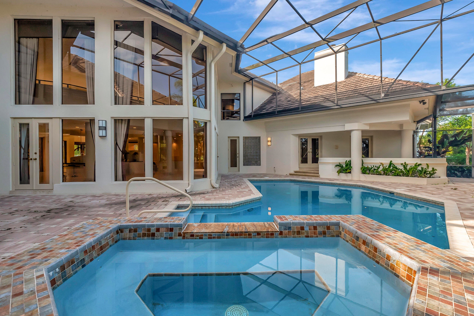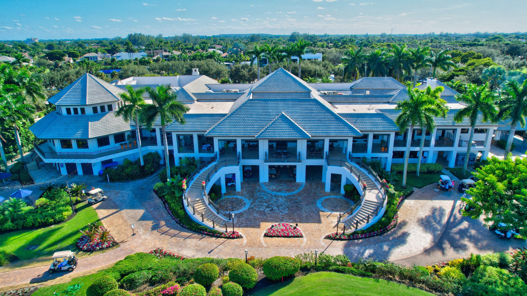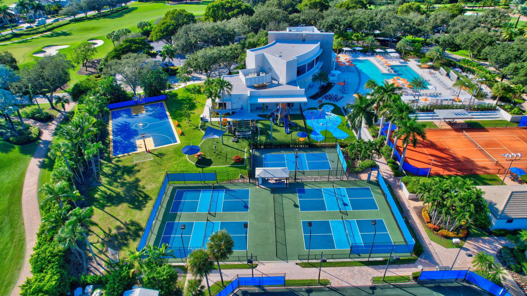Address7555 Mandarin Dr, Boca Raton, FL, 33433
Price$2,900,000
- 5 Beds
- 7 Baths
- Residential
- 8,728 SQ FT
- Built in 1986
Situated on a double lot of almost 1/2 acre, this architectural masterpiece designed by celebrity Richard Meier. The motor court and circular driveway allow easy access to the air conditioned 4 car garage. Full house generator with 1000 gallon underground tank will supply weeks of energy after a power outage. (may vary upon your usage) This spectacular home features a Tesla solar system that powers the entire home. A designer eat-in kitchen with hardwood shaker style cabinets, twin Sub Zero's, two dishwashers, double oven, Gateau twin burner gar cook top and expansive counter space. The expansive primary suite features a wood burning fireplace, his and her baths. Two sauna's steam and dry and a whirlpool. Two walk-in closets, a sitting area with a large built in projection tv. (more)There is a second bedroom on the first level. The custom office is all hardwoods, a spacious area and very private. The second level is comprised of 3 bedrooms all en suite baths. A gym room with a balcony that has extensive golf course views. The attic area is finished off with a safe room area, foam insulation throughout and one inch plywood floors. HVAC system has been upgraded with seven new AC's. All the secondary bedrooms contain custom build murphy beds the gel-cool mattresses. The upgrades go on and on. Please come see this wonderful home located in The Boca Grove Country Club, know as one of south Florida's premier venues.
Essential Information
- MLS® #RX-10945104
- Price$2,900,000
- HOA Fees$672
- Taxes$17,221 (2022)
- Bedrooms5
- Bathrooms7.00
- Full Baths6
- Half Baths1
- Square Footage8,728
- Acres0.00
- Price/SqFt$332 USD
- Year Built1986
- TypeResidential
- RestrictionsBuyer Approval
- StatusActive
Community Information
- Address7555 Mandarin Dr
- Area4670
- SubdivisionBoca Grove
- DevelopmentBoca Grove
- CityBoca Raton
- CountyPalm Beach
- StateFL
- Zip Code33433
Sub-Type
Residential, Single Family Detached
Amenities
Basketball, Bike - Jog, Cafe/Restaurant, Clubhouse, Exercise Room, Pickleball, Playground, Pool, Putting Green, Sauna, Sidewalks, Spa-Hot Tub, Street Lights, Tennis, Golf Course, Whirlpool, Soccer Field
Utilities
Cable, 3-Phase Electric, Public Sewer, Public Water
Parking
2+ Spaces, Garage - Attached, Golf Cart, Drive - Circular
Pool
Concrete, Heated, Spa, Inground, Gunite, Screened, Solar Heat
Interior Features
Bar, Closet Cabinets, Ctdrl/Vault Ceilings, Foyer, Cook Island, Laundry Tub, Pantry, Split Bedroom, Walk-in Closet, Wet Bar, Fireplace(s), Sky Light(s)
Appliances
Auto Garage Open, Cooktop, Dishwasher, Disposal, Dryer, Fire Alarm, Microwave, Range - Electric, Refrigerator, Wall Oven, Washer, Water Heater - Elec, Water Softener-Owned, Central Vacuum, Generator Whle House, Reverse Osmosis Water Treatment
Heating
Central, Electric, Zoned, Solar
Exterior Features
Auto Sprinkler, Custom Lighting, Fence, Fruit Tree(s), Built-in Grill, Outdoor Shower, Zoned Sprinkler, Summer Kitchen, Solar Panels
Lot Description
1/4 to 1/2 Acre, Sidewalks, Golf Front
Windows
Blinds, Drapes, Impact Glass, Verticals, Plantation Shutters, Solar Tinted, Hurricane Windows
Amenities
- # of Garages4
- ViewGolf
- WaterfrontNone
- Has PoolYes
Interior
- CoolingCentral, Electric, Zoned
- FireplaceYes
- # of Stories2
- Stories2.00
Exterior
- RoofConcrete Tile, Flat Tile
- ConstructionBlock, CBS, Frame/Stucco
Additional Information
- Days on Website125
- Zoningres
Listing Details
- OfficeCompass Florida LLC
Price Change History for 7555 Mandarin Dr, Boca Raton, FL (MLS® #RX-10945104)
| Date | Details | Change |
|---|---|---|
| Status Changed from New to Active | – |
Similar Listings To: 7555 Mandarin Dr, Boca Raton
- Boca Raton is One of 100 Best Places to Live in America
- The Top 8 Brunches in Boca Raton
- History from the Spooky Side: Walking Tours of Boca Raton Cemetery
- Boca Raton Riverfront Property May be Opened for Picnics
- 18 Can’t Miss Things to Do in Boca Raton
- 10 Best Restaurants in Boca Raton
- Living in Boca Raton: What to Know Before You Move

All listings featuring the BMLS logo are provided by BeachesMLS, Inc. This information is not verified for authenticity or accuracy and is not guaranteed. Copyright ©2024 BeachesMLS, Inc.
Listing information last updated on April 27th, 2024 at 6:30am EDT.
 The data relating to real estate for sale on this web site comes in part from the Broker ReciprocitySM Program of the Charleston Trident Multiple Listing Service. Real estate listings held by brokerage firms other than NV Realty Group are marked with the Broker ReciprocitySM logo or the Broker ReciprocitySM thumbnail logo (a little black house) and detailed information about them includes the name of the listing brokers.
The data relating to real estate for sale on this web site comes in part from the Broker ReciprocitySM Program of the Charleston Trident Multiple Listing Service. Real estate listings held by brokerage firms other than NV Realty Group are marked with the Broker ReciprocitySM logo or the Broker ReciprocitySM thumbnail logo (a little black house) and detailed information about them includes the name of the listing brokers.
The broker providing these data believes them to be correct, but advises interested parties to confirm them before relying on them in a purchase decision.
Copyright 2024 Charleston Trident Multiple Listing Service, Inc. All rights reserved.

